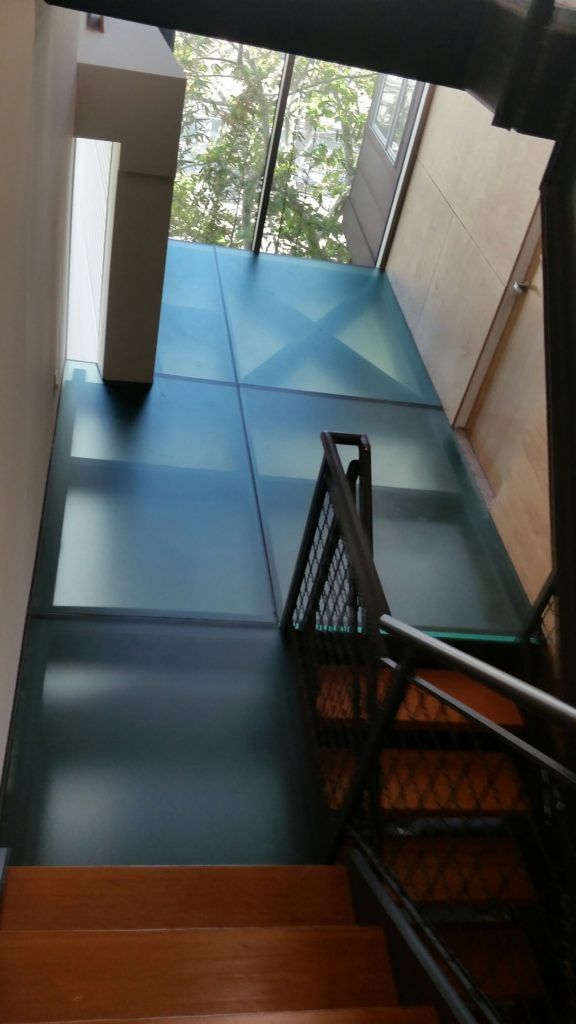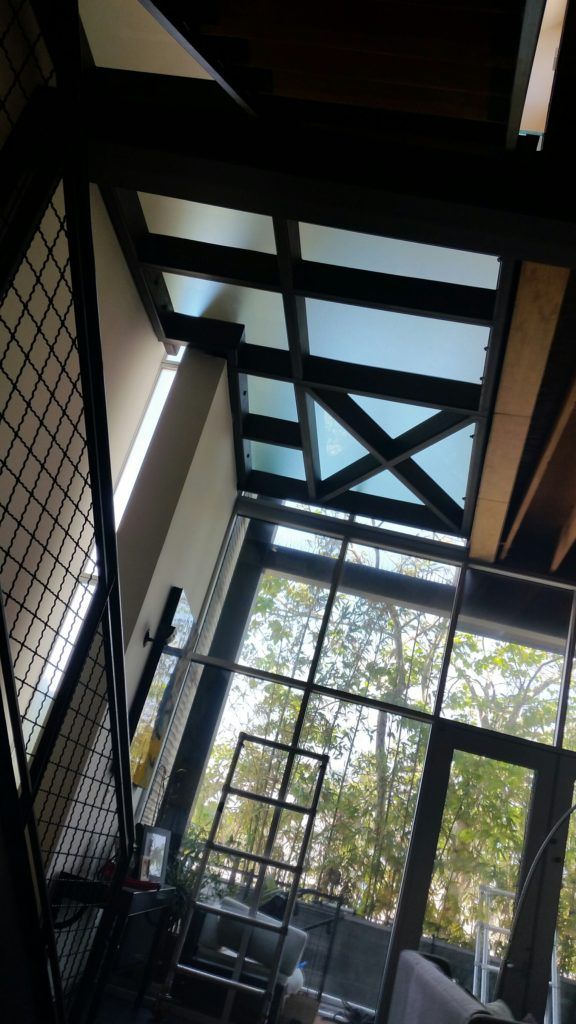
 We get to work on some pretty interesting homes in the counties surrounding our Downtown Los Angeles location. This time, my project took place in a property that was a tri-level condo situated in Venice Beach, near the distinctive landmark of the Venice canals.
We get to work on some pretty interesting homes in the counties surrounding our Downtown Los Angeles location. This time, my project took place in a property that was a tri-level condo situated in Venice Beach, near the distinctive landmark of the Venice canals.
Our scope of work was to furnish labor and material to install new multi-laminate glass flooring over a staircase landing. The homeowner wanted to remove the steel floor grates that were already in place in the home, and to add a little more décor to the space. His goal was also to extend the usable area by removing the existing safety rail. I can vouch for the achieved goal of extended usable space, and my opinion’s that they did enhance the overall design of the space also. Check out these photos, and see if you agree.
We used California Glass Bending exclusively to manufacture our flooring, a custom solution designed by the Director of our High-End Design Team, Brad Leslie. Brad incorporated into the final design 1-1/4” laminated glass with a non skid surface, and Dow Corning sealants supplied by Smalley.
There were a few challenges that we encountered on this project, from coming up with the design that made real what the homeowner envisioned, to getting approval from the glass manufacturer, and those were before the installation began. Getting all five glass square panels to lie square, when there were no square corners, was another, and of course, the awkward installation that comes with maneuvering heavy glass in a tight space, was another. For our team, though, it’s all in a (few) days’ work and we eagerly take these on!
We succeeded in installing the project, from start to finish, in just four days, after 30 days’ lead time to receive custom materials. My thanks go out to the talented Giroux team who worked on this interesting project with me: Rob Neal was our foreman, along with glaziers Juan Becerra, Jose Sanchez and Roger Anaya.